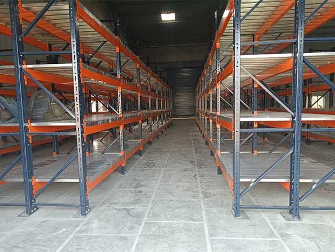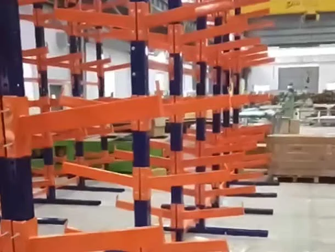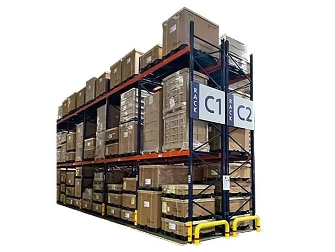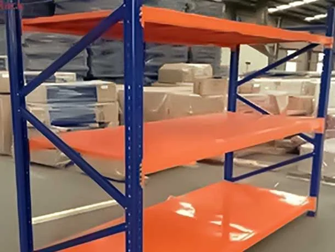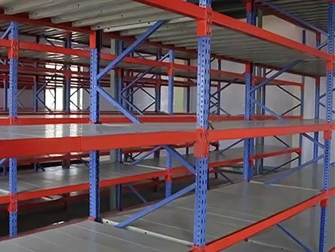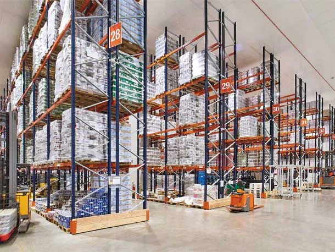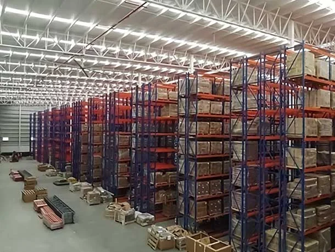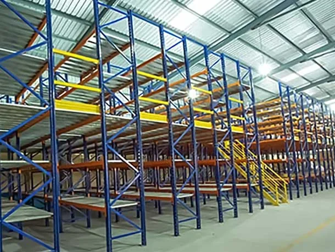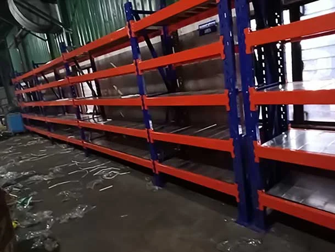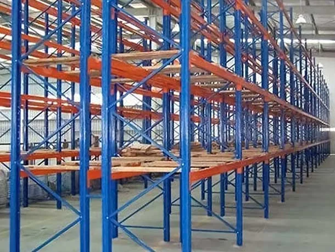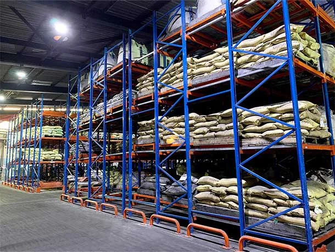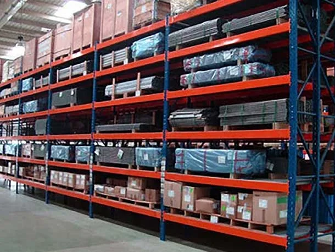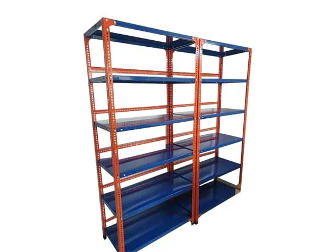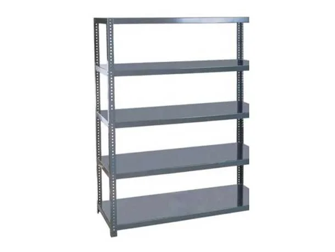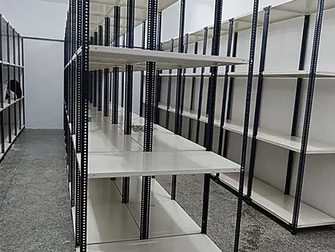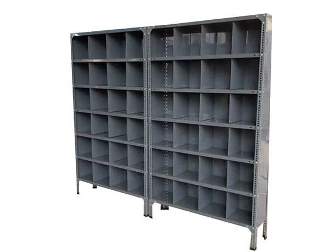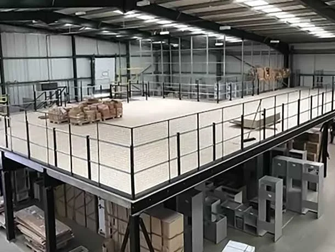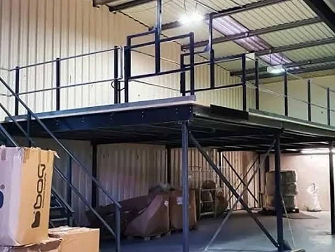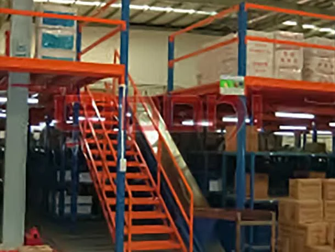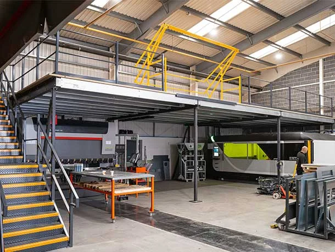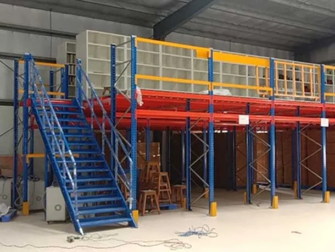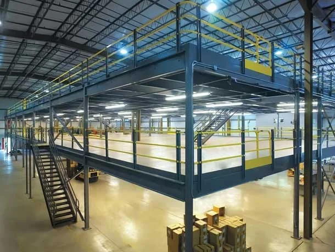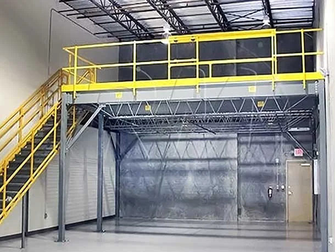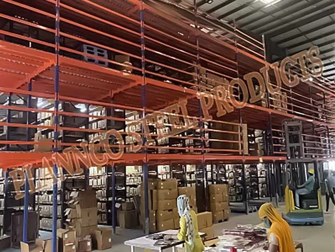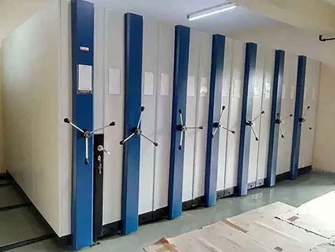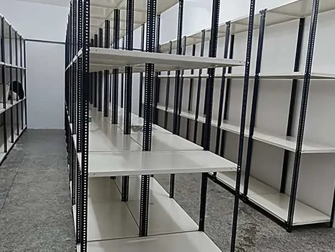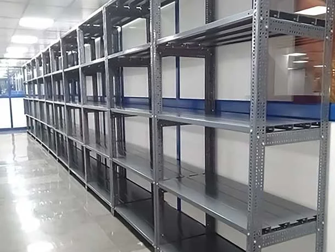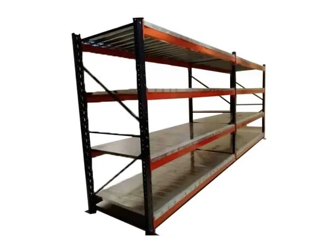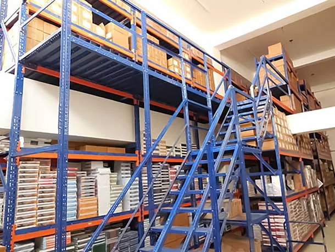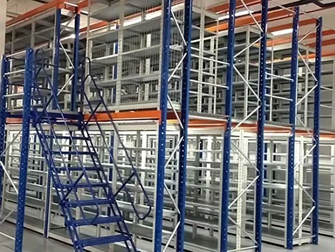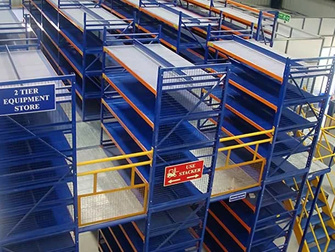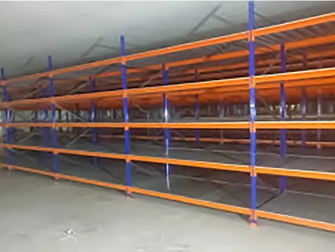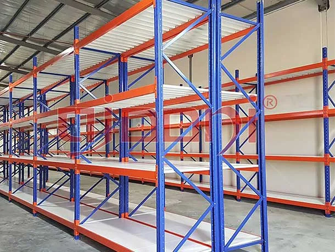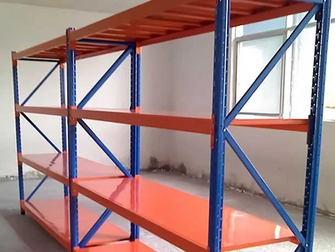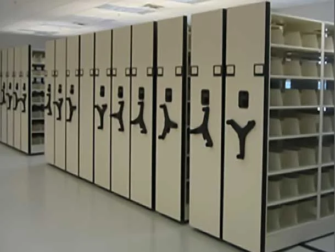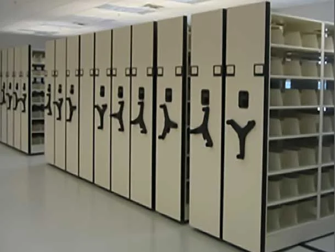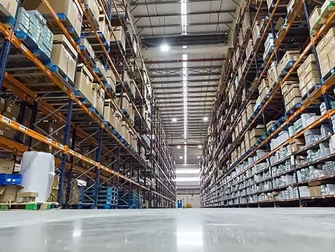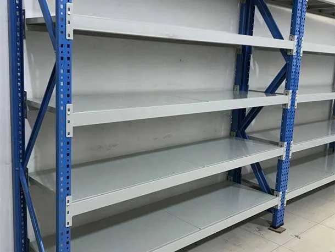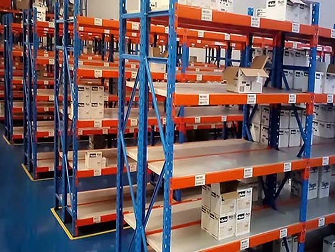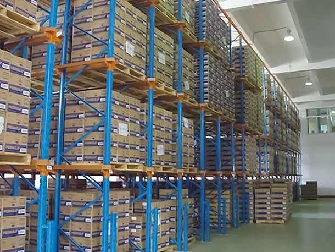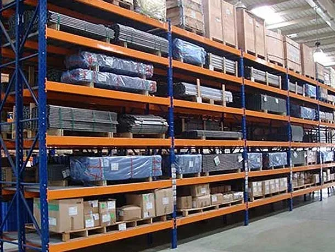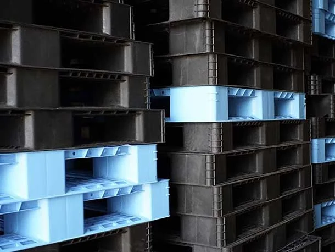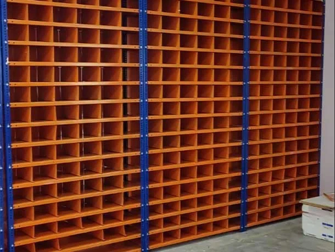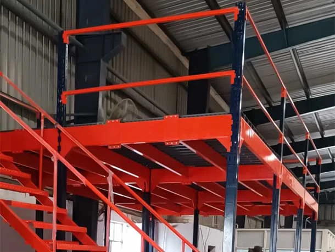
Modular Mezzanine Floor: A Smart Solution for Space Optimization
A Modular Mezzanine Floor is an innovative, flexible storage and workspace solution that can be installed in both commercial and industrial environments. This system allows businesses to maximize their existing space by adding an additional level or platform without the need for significant construction work. Its modular design makes it easy to customize, relocate, and scale based on the specific requirements of the business.
What is a Modular Mezzanine Floor?
A Modular Mezzanine Floor is a prefabricated raised platform built within an existing building, typically made of steel or other durable materials. These floors are "modular," meaning they consist of sections or components that can be easily assembled, disassembled, and reconfigured as needed. This makes them highly adaptable for different uses, such as additional office space, storage areas, or even production lines.
Unlike traditional mezzanine floors, modular versions are quicker to install, less expensive, and can be modified as business needs change.
Key Features of Modular Mezzanine Floors
- Customizable Design Modular mezzanine floors are designed with flexibility in mind, offering a wide range of customization options in terms of size, layout, and load capacity.
- Space Efficiency These floors allow businesses to utilize vertical space effectively, creating additional storage, office, or working areas without the need for major construction projects.
- Ease of Installation Modular systems are relatively quick to install as they come pre-assembled or in easy-to-assemble sections. This reduces installation time and minimizes disruption to ongoing business operations.
- Adaptability Due to their modular nature, these mezzanine floors can be easily relocated or expanded. Businesses can modify the design to meet changing needs, such as accommodating more storage or adding new workstations.
- Durability and Strength Made from high-quality steel or other durable materials, modular mezzanine floors are built to withstand heavy loads, making them suitable for a variety of commercial and industrial applications.
- Cost-Effective Modular mezzanine floors are typically more affordable than traditional construction methods, offering significant savings without compromising on quality or functionality.
Applications of Modular Mezzanine Floors
- Warehouses Ideal for creating additional storage space without taking up valuable ground-level area. These floors are perfect for storing inventory, tools, and equipment.
- Retail Spaces Used to expand retail space by adding additional floor levels for office space, product display, or inventory storage.
- Manufacturing Facilities Create extra space for workstations, production lines, or storage of raw materials and finished products in factories or industrial settings.
- Offices A modular mezzanine floor can be used to add more office space in a facility, improving the workflow and increasing the number of employees in the same footprint.
- Distribution Centers Modular mezzanine floors in distribution centers can help streamline operations by offering more space for sorting, packaging, or storing goods.
Benefits of Modular Mezzanine Floors
- Maximizes Available Space Modular mezzanine floors are an excellent way to increase the usable area of a building, helping businesses make the most of their existing footprint.
- Reduced Construction Time Unlike traditional building methods, modular mezzanine systems are quick to install, meaning businesses can get back to work without significant downtime.
- Flexibility for Future Growth If your business needs more space in the future, modular mezzanine floors can be expanded or reconfigured to accommodate new requirements.
- Improved Organization These systems help businesses organize their space more efficiently, with distinct areas for different activities, improving workflow and productivity.
- Increased Storage Capacity By utilizing vertical space, businesses can significantly increase storage capacity without having to expand their building or incur the costs of moving to a larger location.
How Does a Modular Mezzanine Floor Work?
Modular mezzanine floors are built with components that can be easily connected to form a complete platform. These components include structural beams, columns, decking, and support systems. The structure is designed to be strong enough to bear heavy loads while still being light enough for easy installation.
Once the floor is installed, businesses can choose to add additional features such as handrails, stairs, lifts, or safety barriers, depending on their needs.
The modularity of these floors allows them to be customized for various applications, including office space, storage, manufacturing, and retail.
