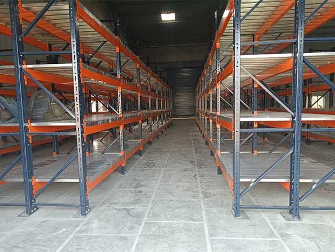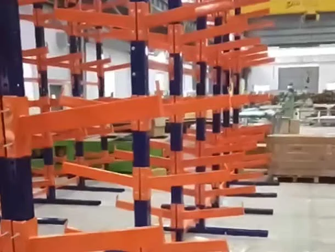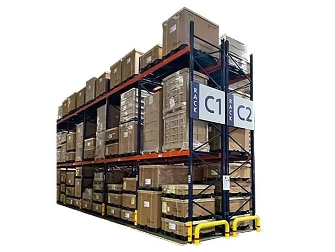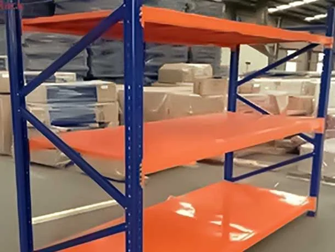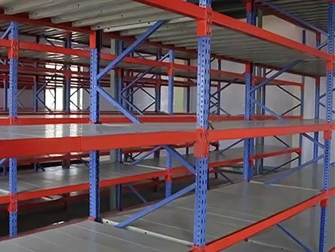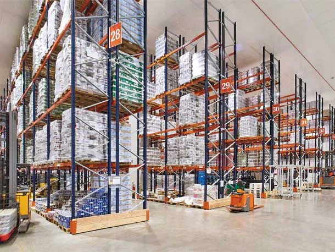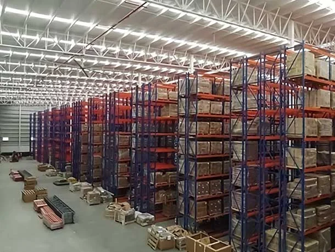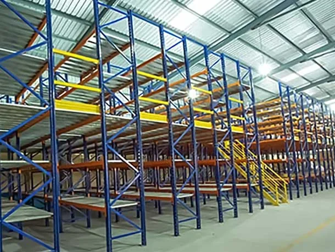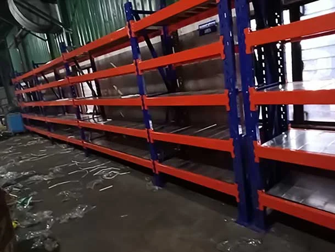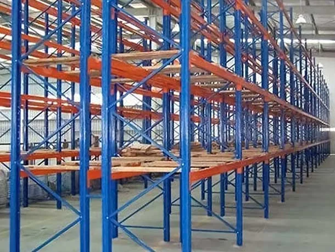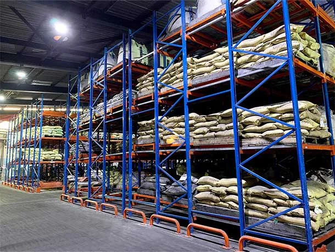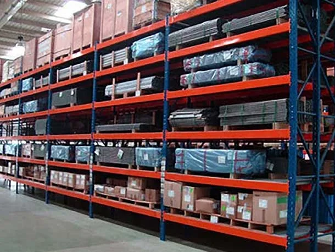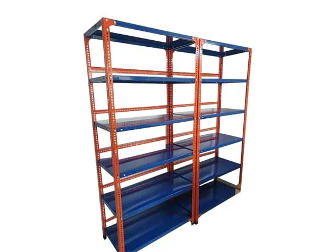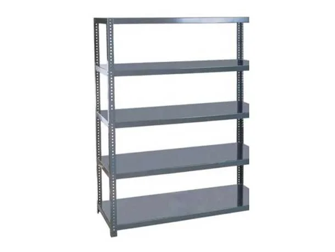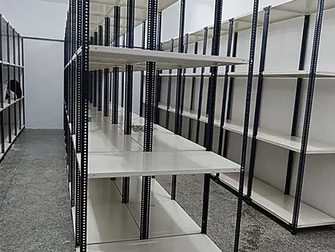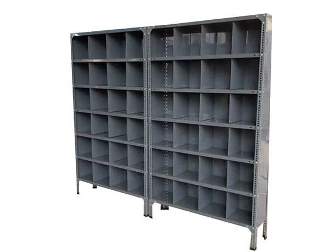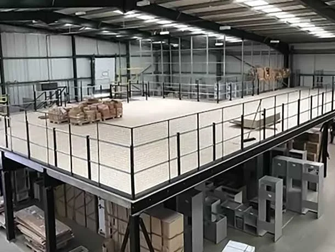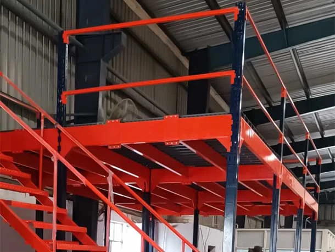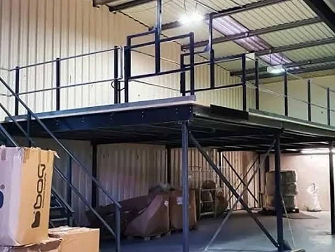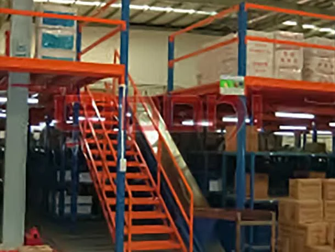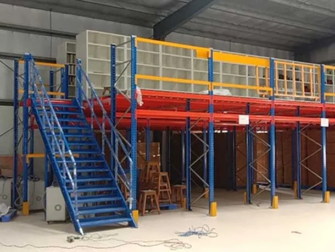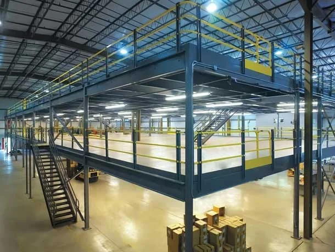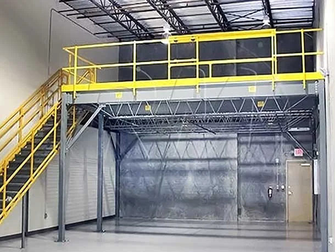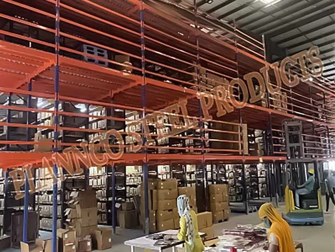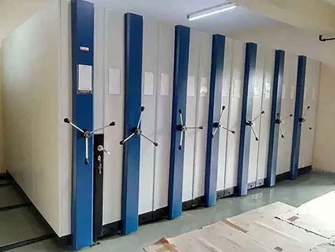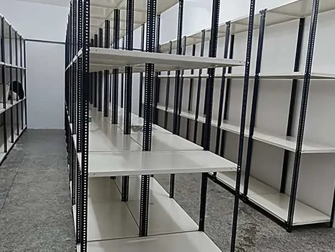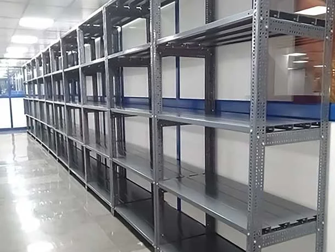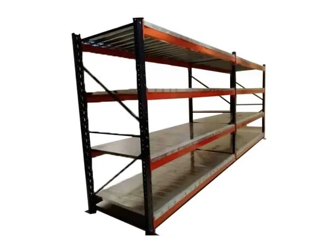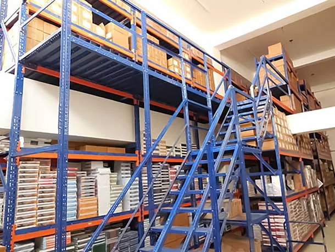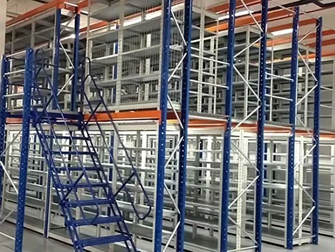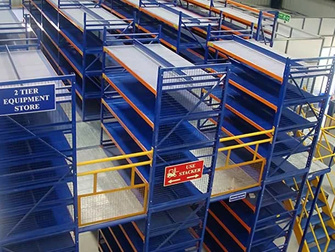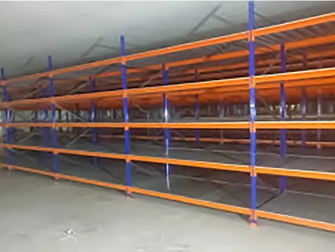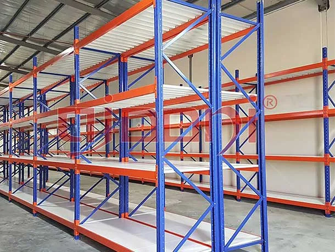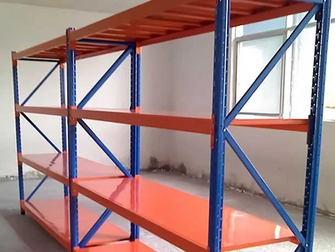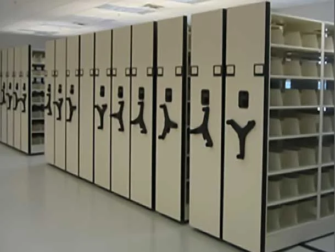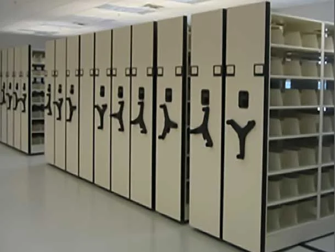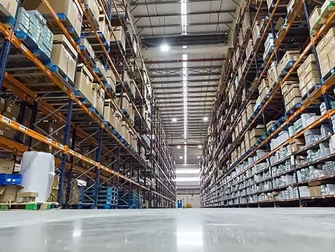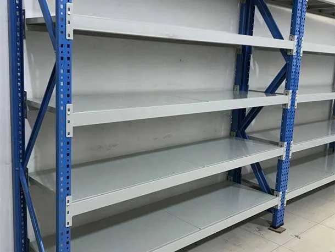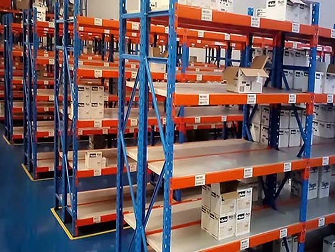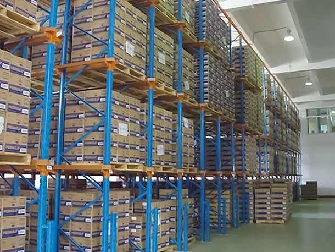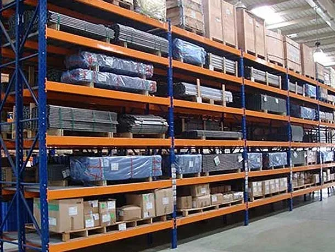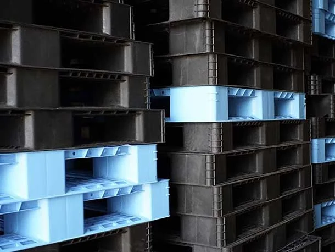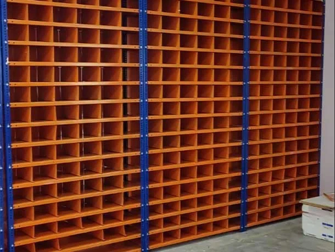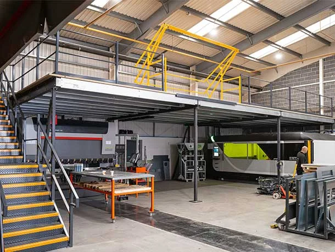
Warehouse Mezzanine Floor: Maximize Space Without Expanding
A Warehouse Mezzanine Floor is an innovative and cost-effective solution for maximizing storage and operational space within a warehouse. These intermediate floors are installed between the main warehouse floor and the ceiling, effectively utilizing unused vertical space. Mezzanine floors offer additional storage, office, or operational areas without the need for costly expansions or relocations.
What is a Warehouse Mezzanine Floor?
A mezzanine floor is a raised platform supported by a steel structure that creates additional levels within a warehouse. These floors are semi-permanent and can be easily dismantled or relocated, making them a flexible solution for warehouses with evolving needs. They are customizable in terms of size, load-bearing capacity, and design, making them suitable for various industries.
Types of Mezzanine Floors
- Structural Steel Mezzanine Constructed with steel beams and columns, these are durable and capable of handling heavy loads.
- Rack-Supported Mezzanine Integrated with existing pallet racking systems, these floors are ideal for warehouses that need extra space for inventory storage.
- Shelving-Supported Mezzanine Built on top of shelving systems, this type is suitable for small to medium-sized warehouses with lightweight inventory.
- Concrete Mezzanine Features concrete decking for high durability and load capacity, often used in industrial settings.
- Freestanding Mezzanine Independent of existing structures, these are versatile and can be customized for various uses.
Applications of Warehouse Mezzanine Floors
- Storage Space Create additional areas for storing inventory, equipment, or raw materials.
- Office Space Use mezzanine floors to set up administrative offices or meeting rooms within the warehouse.
- Production Areas Provide space for assembly lines, packing stations, or quality control zones.
- Retail Displays Perfect for showrooms or warehouses that require display areas.
- Picking and Packing Zones Separate zones for order picking and packing to streamline warehouse operations.
Advantages of Warehouse Mezzanine Floors
- Cost-Effective Expansion Avoid the high costs of construction or relocation by utilizing existing vertical space.
- Improved Space Utilization Optimize warehouse capacity by creating additional levels for storage or operations.
- Customizable Design Tailored to suit specific requirements, including size, load capacity, and purpose.
- Quick Installation Mezzanine floors can be installed within a short timeframe, minimizing downtime.
- Enhanced Flexibility Can be easily dismantled, relocated, or reconfigured to meet changing needs.
- Increased Property Value Adds functional space, boosting the overall value of the warehouse.
