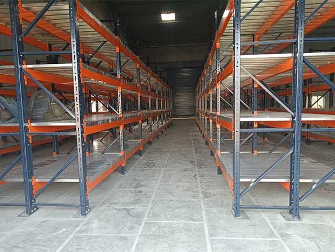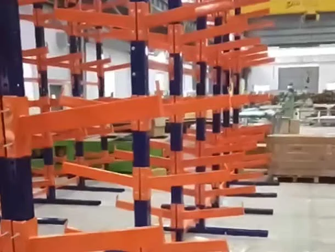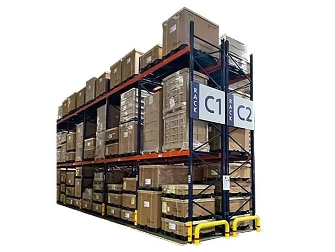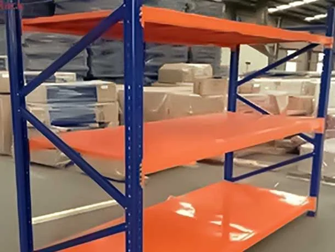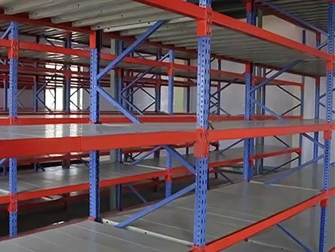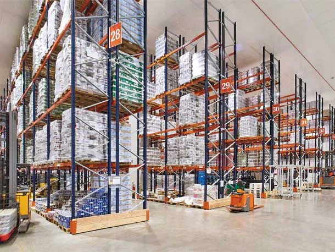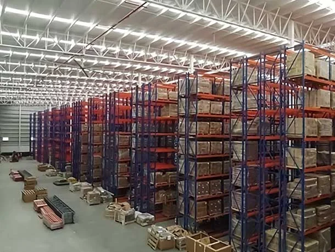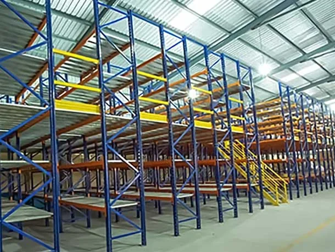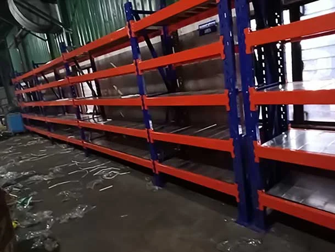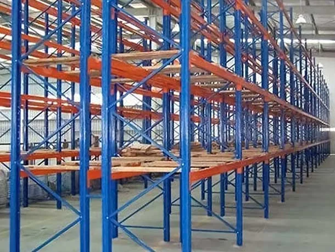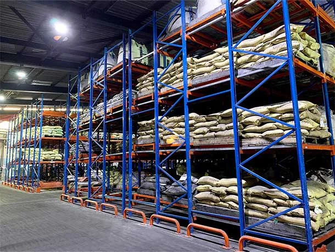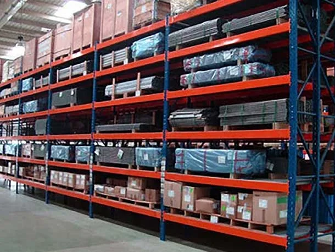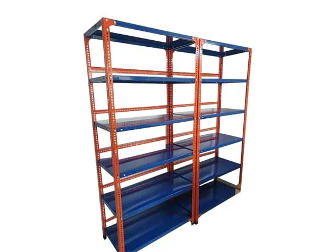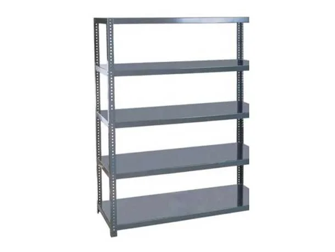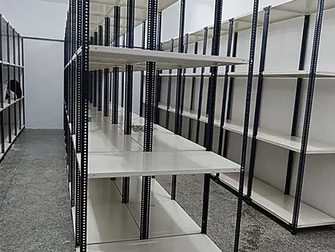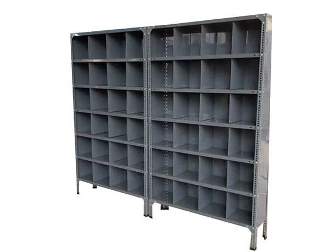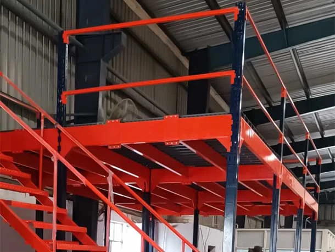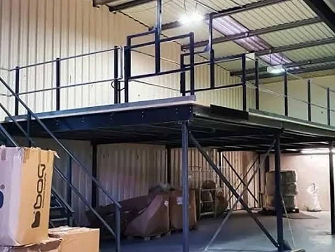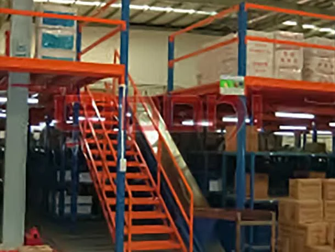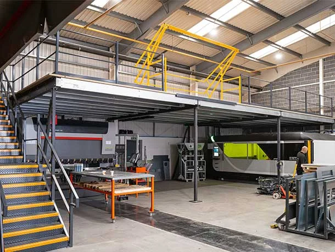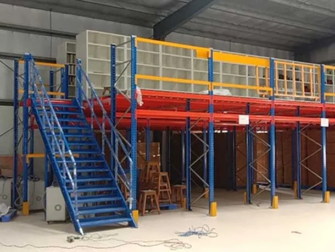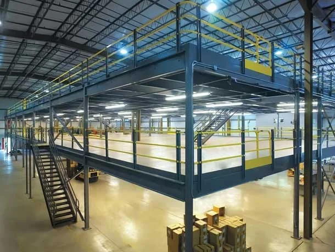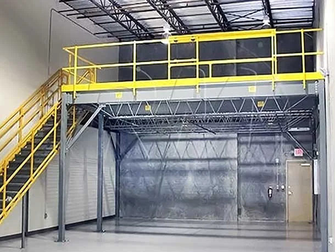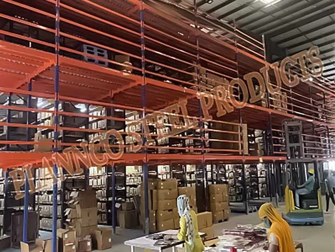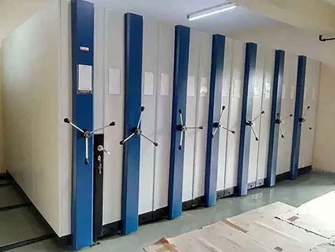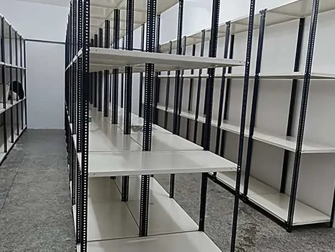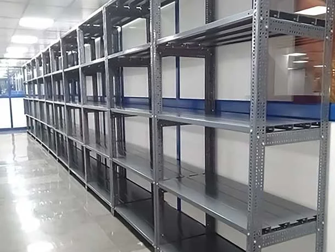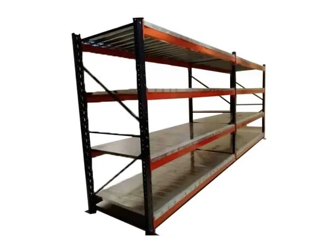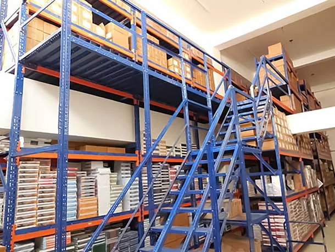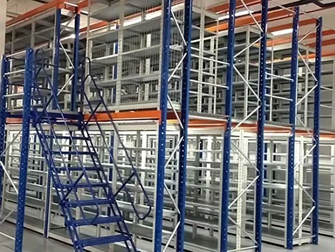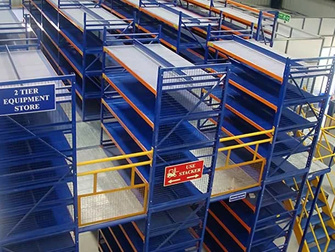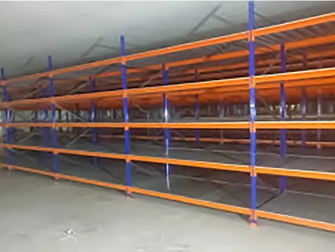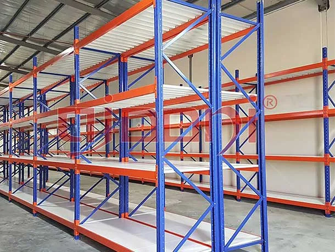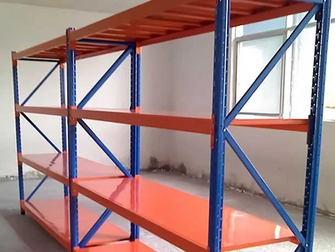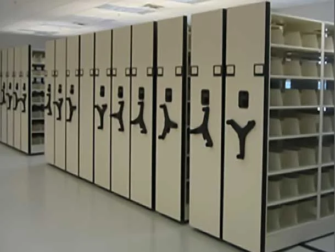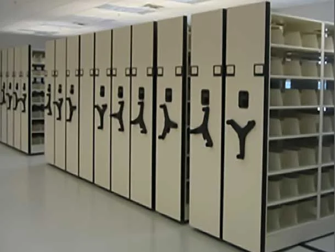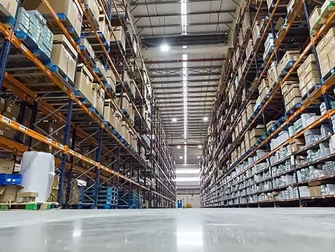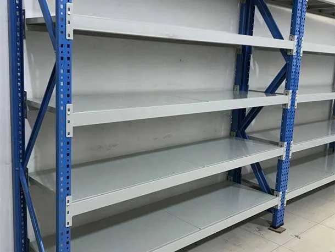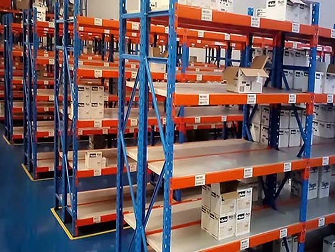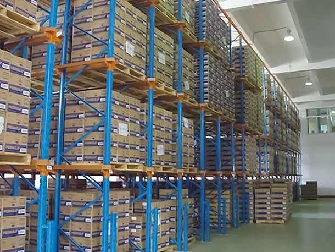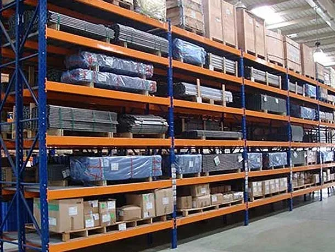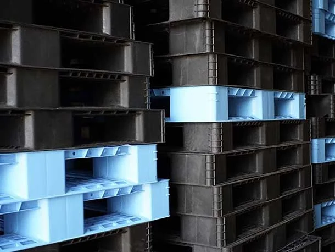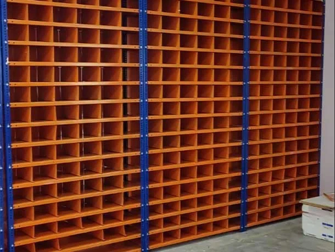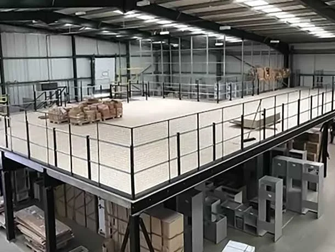
Mezzanine Floor: Maximizing Space Efficiency
A mezzanine floor is a smart solution for businesses looking to maximize vertical space within their premises. It is a raised platform, typically semi-permanent or permanent, installed between the main floors of a building. Mezzanine floors are widely used in industrial, commercial, and retail settings to increase usable space without the need for costly construction or expansion.
What is a Mezzanine Floor?
A mezzanine floor is an intermediate structure constructed within an existing building, usually made of steel, aluminum, or concrete. It is often free-standing and can be easily dismantled or relocated as needed. These floors are cost-effective, versatile, and provide a practical way to utilize unused vertical space.
Key Features of Mezzanine Floors
- Customizable Design Mezzanine floors can be tailored to fit the specific requirements of a space, including dimensions, load capacity, and functionality.
- Durable Construction Built with high-quality materials such as structural steel, mezzanine floors ensure long-lasting performance.
- Flexible Applications Suitable for various industries, including manufacturing, warehousing, retail, and offices.
- Modular System Easy to assemble, modify, or relocate, making them an adaptable solution for changing needs.
- Optimized Space Utilization Effectively uses vertical space, allowing businesses to store more or create additional work areas.
- Cost-Effective Expansion Eliminates the need for extensive construction or relocation by utilizing existing space efficiently.
Types of Mezzanine Floors
- Industrial Mezzanine Floors Commonly used in warehouses and factories for additional storage or workspace.
- Office Mezzanine Floors Designed to create office spaces within industrial or commercial buildings
- Retail Mezzanine Floors Ideal for increasing display and sales areas in retail stores.
- Storage Mezzanine Floors Built for storing goods, tools, or inventory in warehouses or storage facilities.
- Multi-Tier Mezzanines Multi-level mezzanine systems designed for large warehouses or manufacturing plants.
- Rack-Supported Mezzanines Mezzanine floors built over existing racking systems to enhance storage capacity.
Benefits of Mezzanine Floors
- Maximized Space Efficiency Adds usable floor space without expanding the building's footprint.
- Cost-Effective Solution Reduces the need for new construction or renting additional space.
- Versatile Applications Suitable for a wide range of industries and purposes, from storage to retail displays.
- Quick Installation Mezzanine floors can be installed quickly, minimizing downtime.
- Enhanced Productivity Provides dedicated areas for different functions, improving workflow and organization.
- Improved Aesthetics Creates a modern, organized, and professional look in commercial spaces.
