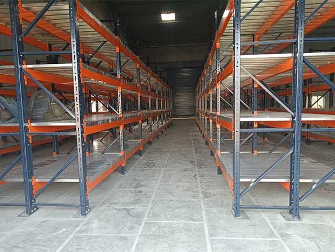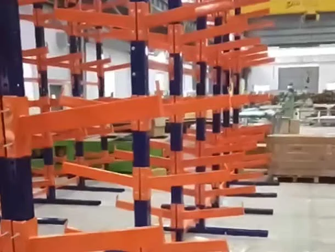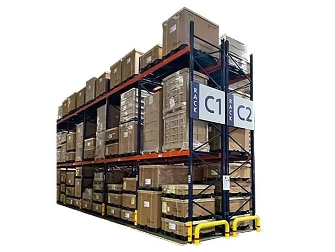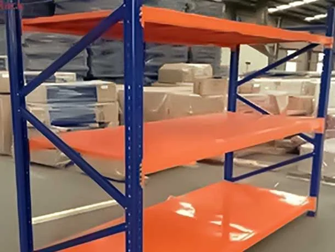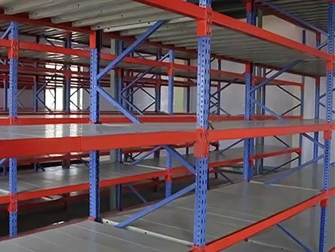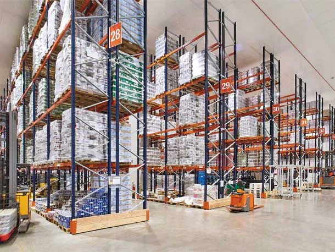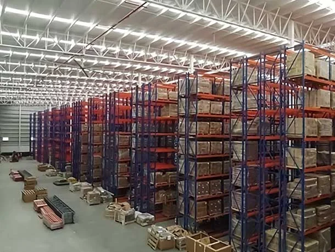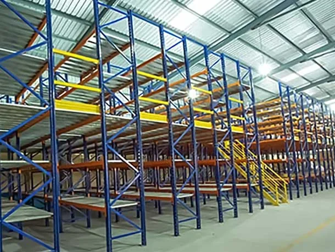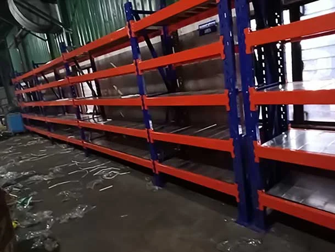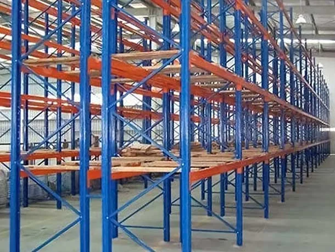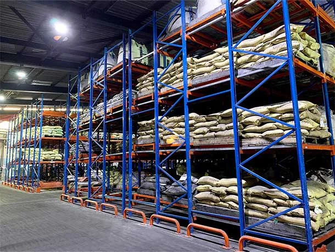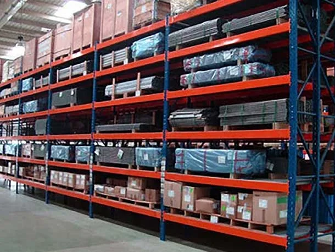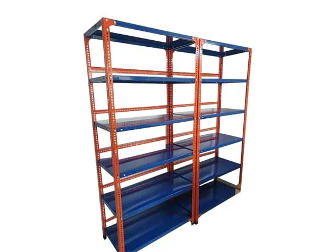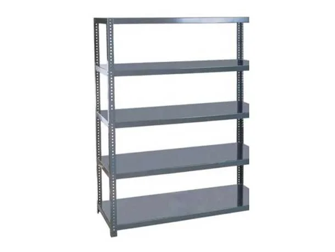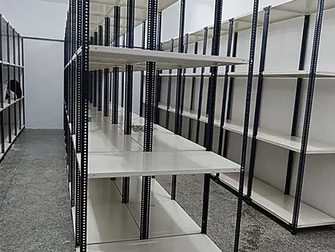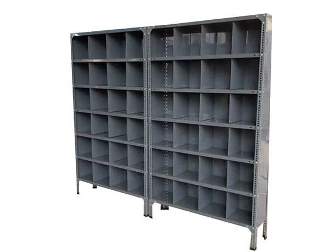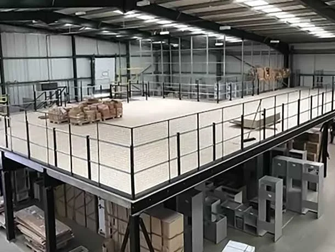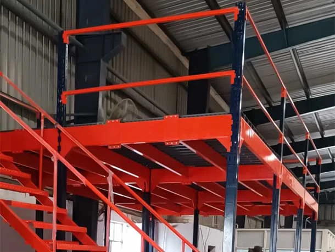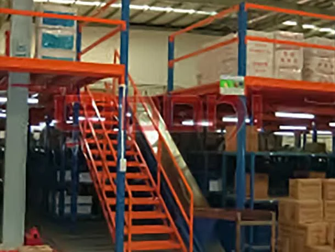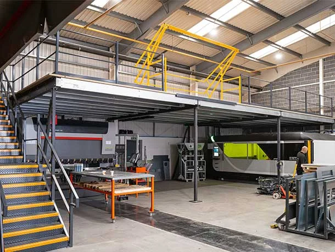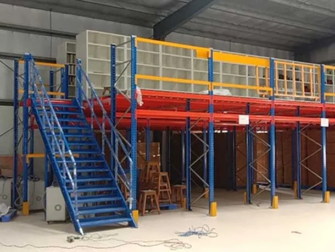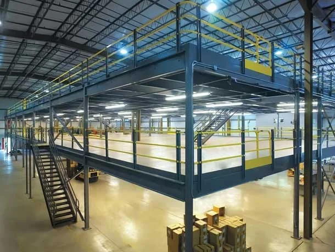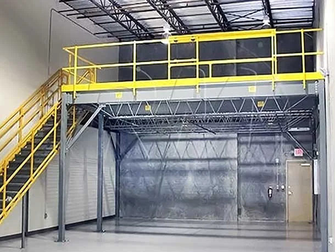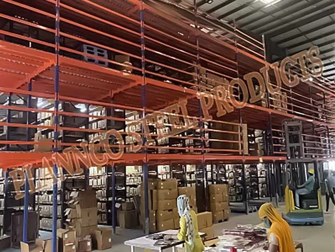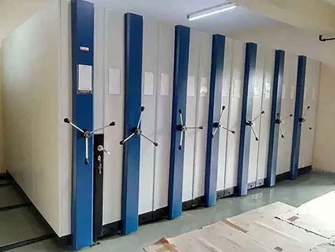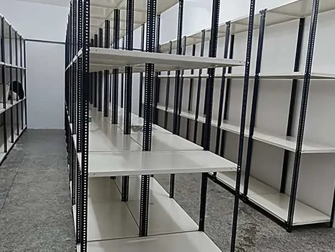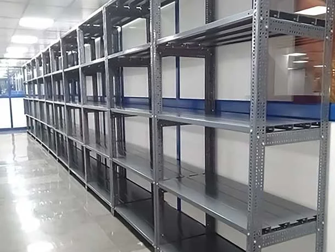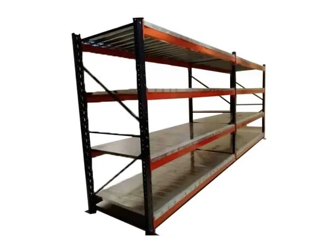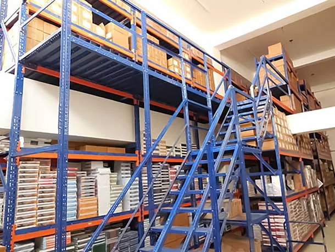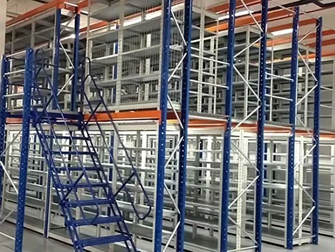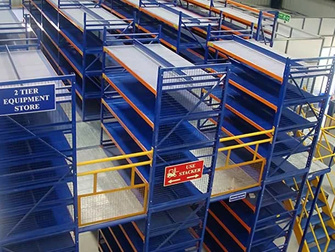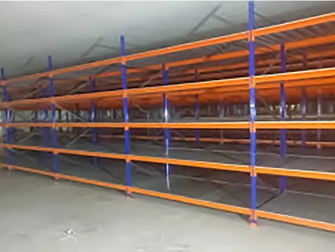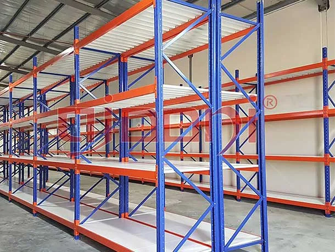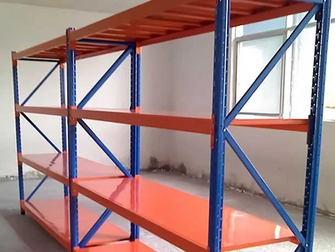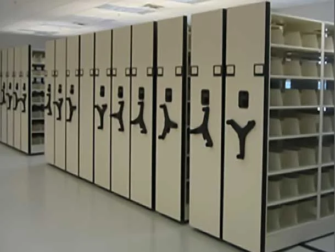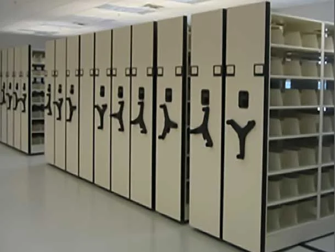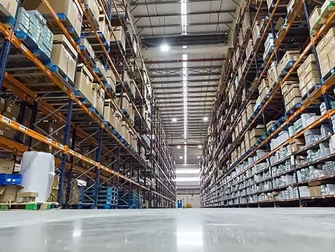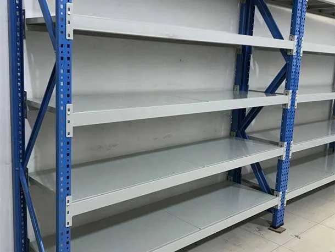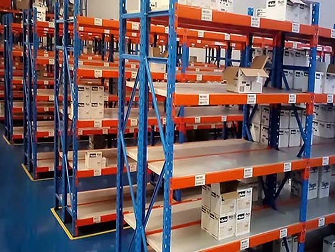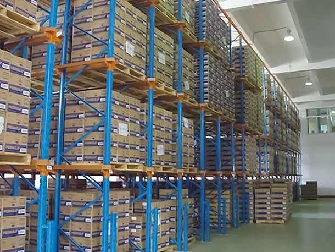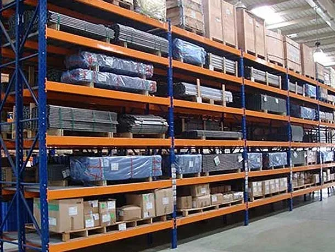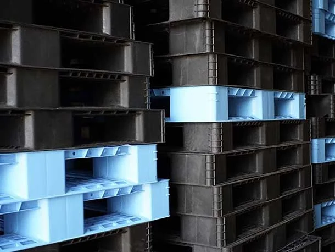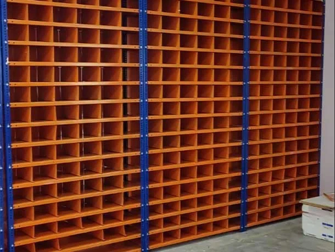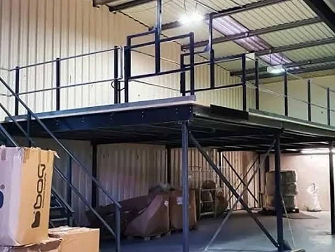
Staircase Mezzanine Floor: Optimizing Vertical Space
A Staircase Mezzanine Floor is an elevated platform supported by a staircase, designed to maximize vertical space in industrial, commercial, or residential settings. It serves as a cost-effective solution for creating additional storage, workspaces, or display areas without expanding the building's footprint. Staircases integrated into mezzanine floors ensure safe and convenient access, making them an essential feature for functionality and ease of use.
What is a Staircase Mezzanine Floor?
A Staircase Mezzanine Floor is a secondary floor constructed within a building, typically between the ground floor and the ceiling. The staircase serves as the primary mode of access, providing safe and efficient movement to and from the mezzanine. These floors are ideal for industries, warehouses, offices, and retail spaces that require extra usable space without structural modifications.
Key Features of Staircase Mezzanine Floors
- Customizable Design Tailored to specific dimensions, load requirements, and architectural styles.
- Robust Construction Built using high-quality materials like steel, ensuring durability and stability.
- Integrated Staircase Provides seamless access to the mezzanine while maintaining safety standards.
- Load-Bearing Capacity Engineered to support heavy loads, including equipment, goods, or people.
- Space Efficiency Maximizes unused vertical space, increasing storage or operational capacity.
- Aesthetic Appeal Modern designs complement the existing structure, enhancing the overall look.
Applications of Staircase Mezzanine Floors
- Warehouses Provides additional storage for inventory, tools, and equipment.
- Industrial Facilities Used for creating office spaces, equipment platforms, or maintenance areas.
- Retail Stores Adds display areas or additional stock storage.
- Offices Creates private meeting rooms, workspaces, or storage areas.
- Residential Spaces Ideal for creating lofts, reading nooks, or storage platforms.
Benefits of Staircase Mezzanine Floors
- Cost-Effective Offers additional usable space without the expense of constructing a new building.
- Quick Installation Modular designs ensure faster assembly and minimal disruption.
- Enhanced Functionality Increases the efficiency of space usage by providing extra room for various purposes.
- Versatile Applications Suitable for multiple industries, from manufacturing to retail and residential use.
- Improved Organization Creates designated areas for specific tasks, reducing clutter and increasing productivity.
- Safety and Accessibility Sturdy staircases ensure easy and secure access to elevated areas
